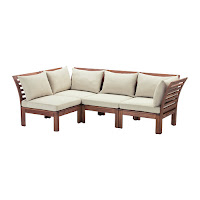What type of fire?
I started to look for inspiration for fireplace surrounds before I looked at actual fires. My favourite image I came across was this one on Pinterest. I liked the simplicity of it and the pop of colour.
Top tips
- Before selecting the type of fire you should get (wood burner, gas or electric) you need to work out how much energy you need to heat your room (you can find output calculators on many stove websites).
- You also need to research the costs associated with each option. Using an existing chimney is probably the cheapest option but you'll still need to get it checked, cleaned and maybe lined.
- Many fire shops can offer a complete service where they will manage the whole installation.
- If going for a gas fire, make sure that you use a Gas Safe registered engineer.
Uh oh moment
Our walls are completely squiffy. Getting a false chimney breast to sit squarely with a fire surround will be tricky.Did you know?
There are health concerns associated with wood-burning stoves.There is now a good choice both in design and price of electric stoves.



























